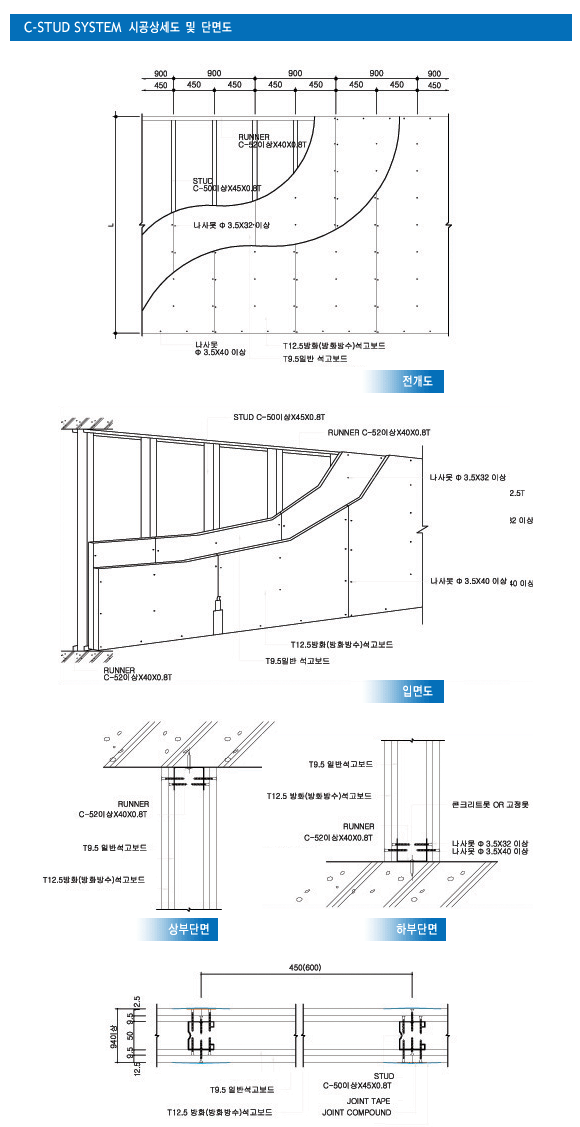Products
Yoochangs's Challange is ongoing
FOR A BETTER SPACE
METAL STUD & METAL RUNNER

It is a system of attaching gypsum board to metal stud. It is a system excellent for light-weight, fire proofing, blocking sound etc. It is a system extensively across the world for effect of plaster's work of dry wall type bearing walls being used as inner wall, diaphragm and columns of architectures.
General description of metal stud & metal runner
(1) Terms
- Dry wall: Wall made from dry wall materials such as gypsum board after installing light weight steel structure stud and runner.
(2) Transportation and handling
- ① Transportation: Types and names: Record type, name, dimension and manufacturing date etc. on label and pack and transport.
- ② Handling: Handle it according to instruction from manufacturer and requirement of users.
Product of metal stud & metal runner
(1) Material
- KSD 3506 (melt galvanized steel plate)
KSD 3609 (Steel material support member for construction)
(2) Dimension
- (a) Stud
- ① C-Stud 50 type : 50mm x 45mm x 0.8T
- ② C-Stud 65 type : 65mm x 45mm x 0.8T
- ③ C-Stud 75 type : 65mm x 45mm x 0.8T
- ④ C-Stud 90 type : 90mm x 45mm x 0.8T
- ⑤ C-Stud 100 type : 100mm x 45mm x 0.8T
- (b) Runner
- ① Runner 50 type : 52mm x 40mm x 0.8T
- ② Runner 65 type : 67mm x 40mm x 0.8T
- ③ Runner 75 type : 77mm x 40mm x 0.8T
- ④ Runner 90 type : 92mm x 40mm x 0.8T
- ⑤ Runner 100 type : 102mm x 40mm x 0.8T
- (c) Miscellaneous
- ① Brace channel: 19 type, 25 type
- ② Spacer; 50 type, 65 type, 75 type, 90 type, 100 type
Special feature of Metal Stud & metal runner
- * Work is simple.
- * Work can be carried out any season.
- * It can be used for fire proof architecture and fire prevention section.
- * It is most generalized construction system.
- * Re-work and transportation are simple.

A. Marking
- (1) Marking of compartment ceiling
- (2) Marking the position for molding line (marking ceiling height)
B. Installation of curtain box
- Curtain is installed by metal nails on wooden stud buried in slab according to drawing and there should be no distortion and be attached sturdily to slab.
C. Installation of timber for molding
- Along the molding line attach it to wall face by hilti pin (DN52) at an interval of 500 mm.
D. Installation of Carrier
- (1) At floor assemble carrier and bracket by means of nut and bolt at an interval of 900 mm.
- (2) Assembled carrier is attached and fixed at an interval of 900 mm by means of nut and bolt.
E. Installation of M-bar
- For the purpose of preventing bending of gypsum board M-bar is fixed to Carrier at an interval of 300 mm.
F. Adjustment of level for ceiling frame
- (1) Fix it by adjusting upper and lower nut of bracket to assure level of ceiling frame by marking the specified ceiling line by string.
- (2) Connection of body or ancillary metallic material shall be free from looseness or cluttering and after installation it shall be connected tightly to prevent any noise from wind pressure after installation.
G. Attachment of gypsum board
- (1) Gypsum board etc. shall be fixed at interval of 300 mm by using flat head nut nail which is galvanized or equivalently or more highly plaited Φ 4mm x 25 exclusively for gypsum board with function of self drilling. It shall be made sure that head of wood screw is kept at identical surface of gypsum board or at a depth of 0.8∼ 1.0 mm to prevent its projection at the time of wall papering.
- (2) Base gypsum board face shall be assured free from any difference in level at joint and position the nut nail to make it face each other by separating it more than 10mm or more from joint part.
H. Checking quality and arrangement of site
- (1) Checks the finishing condition of site where installation is made. Any difference in height at joint/ part with defective level at joint shall be replaced or corrected.
- (2) Arrangement of remaining materials and cleaning
I. After completion of works
- For remaining materials decision on whether or not to use it shall be made. Usable materials shall be moved to a certain place and arrangement and cleaning shall be carried out. Trash shall be accumulated at a certain place or removed.
J. Embedding insert
- At the time of working for structure insert for ceiling hanger shall be installed in advanced at specified position according to ceiling sectional plan. For the part missing or erroneously installed insert anchor shall be installed additionally or re-installed.
- (1) Interval of embedding of insert : 900 mm (standard)
- (2) Tolerance for insert installation: Within 40 mm of left and right radius of centerline for installation of insert
- (3) Insert for compartment ceiling: within 15 mm of left and right radius from centerline for installation of insert
- (4) Installation of wooden stud: for installation of curtain box
(according to position indicated on the drawing)





